| The Urban Developer
Move-in’s very own Zahava Elenberg sat down with Talking Design, a fortnightly podcast review of design in all its facets produced by experienced journalist Stephen Crafti and sponsored by RMIT, featuring interviews from prominent alumni.
Zahava talks about how she went from sneaking into her first architecture classes to embarking on a bold new collaboration with Lisa Gorman.
This week, Zahava sat down with the Art’s Weekly, 3MBS’s weekly arts magazine covering the buzzing arts scene around Melbourne and across Victoria.
| Property News (propertymarkets.news)
| IndesignLive
Titans of design collide in Melbourne with Move-in director Zahava Elenberg and renowned fashion designer Lisa Gorman collaborating on a new collection of textiles.
Zahava sits down with The Urban Developer to reflect on 21 years of Move-in. Read the article here.
The Jewish Museum of Australia and Zahava Elenberg collaborate on Melbourne meeting place
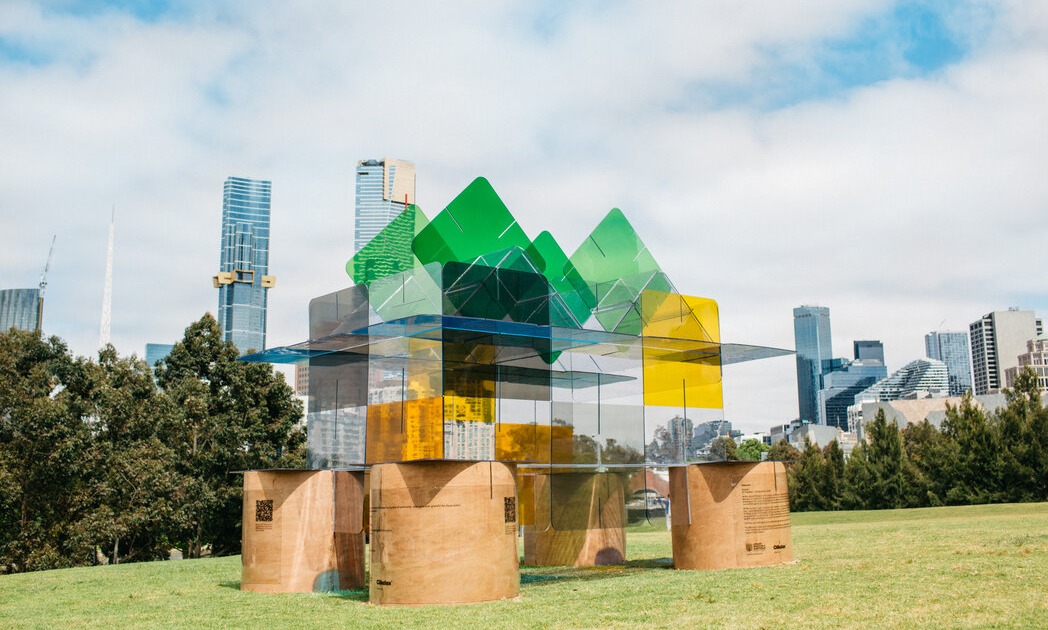
Unveiled today at Melbourne’s Birrarung Marr, Sukkah is a pop-up meeting place collaboratively designed by The Jewish Museum of Australia and leading architect and designer Zahava Elenberg.
Representing a symbol of community, connection and reflection as the city’s Covid-19 restrictions lift, the vibrant prismatic structure forms a kaleidoscopic canopy and offers a place for visitors to rediscover the city anew.

Originally planned to open in time for the week-long Jewish harvest festival of Sukkot in early October but delayed by extensions in Melbourne’s lockdown, Sukkah is now unveiled as a new outdoor meeting place for Melburnians to gather, reconnect and reflect as the city begins to emerge from its long Covid winter.
“This beautiful site-specific installation reflects the long-held Jewish tradition of constructing temporary booths or huts in which to rejoice with family, friends and neighbours while giving thanks to the earth for its bounty,” says Jewish Museum of Australia director Jess Bram.
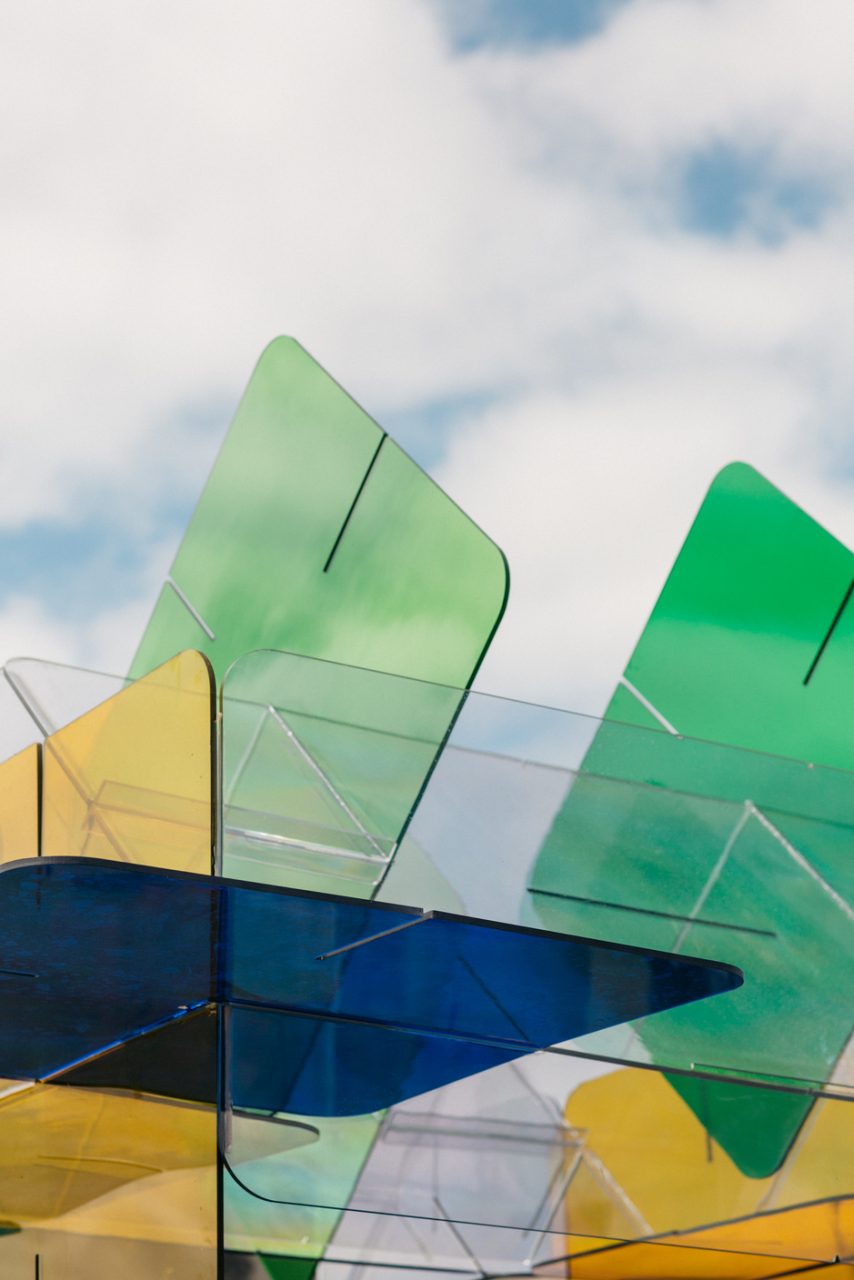
“As Melbourne comes out of its long and challenging lockdown, Zahava’s inspiring sculpture feels like the perfect symbol of unity and hope that we’re proud to be offering our city.”
Jess Bram, director of the Jewish Museum of Australia
Co-founder of Melbourne-based architecture firm Elenberg Fraser and founder of furniture fit-out company Move-in, Elenberg has created the pop-up installation using the same components used for Clikclax – the mobile distancing solution that she launched earlier this year (https://www.clikclax.com/) in response to Covid-19.
Initially conceived as a post-pandemic return solution for Move-in’s open-plan Melbourne office, Clikclax is the functional and flexible system for physical distancing for workplaces, public spaces and beyond.
“Sukkah is a temporary shelter in memory of the huts used by the Israelites as they wandered the Sinai Desert during their exodus from Egypt. It is a place of memory and empathy for those who are homeless and displaced,” explains Elenberg.
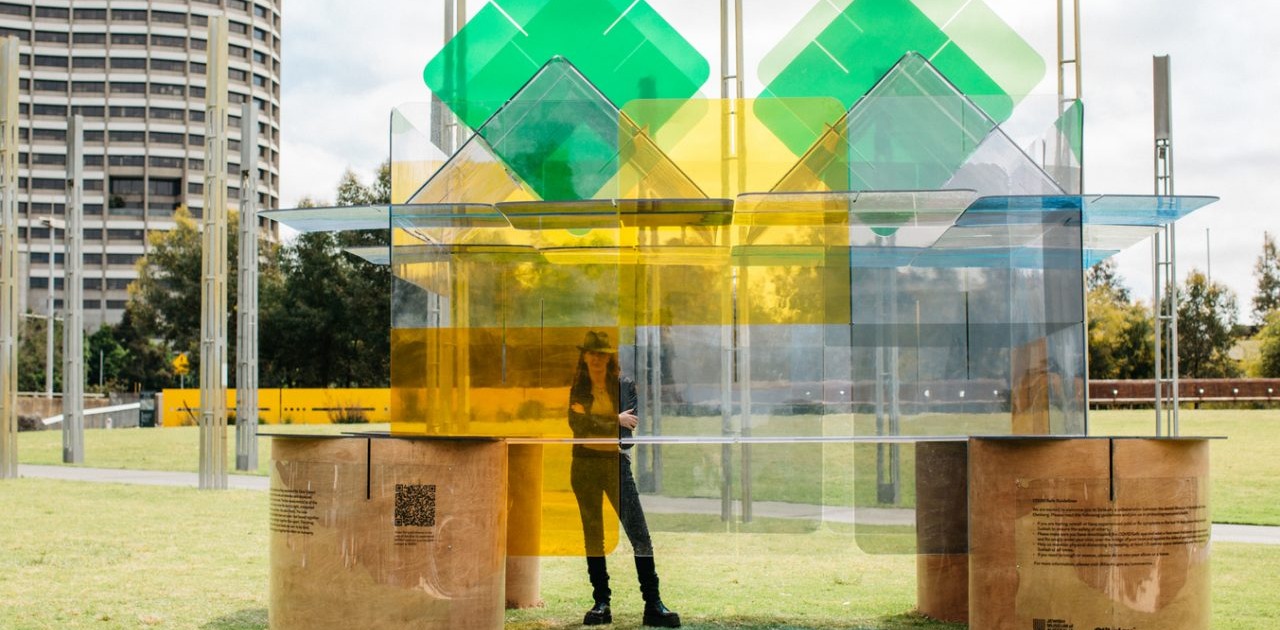
“The walls are the colours of the earth, desert and etrog (the fruit of the citron tree). The blue eaves remind us of the limitless sky and encourage us to look beyond adversity. The roof is clear to allow the stars to be seen at night, and is connected with shades of the hadas (the myrtle tree), aravah (the willow tree) and lulav (the palm frond). In this time of uncertainty and isolation, the Sukkah brings us together to reflect on humanity and what it means to be part of a community.”
Available to visit now as an outdoor-only meeting place, Sukkah will remain on Birrarung Marr until 13 December 2020.
The pop-up will open up further as Covid-19 restrictions ease with visitors able to enter and view the internal structure.
Last year, Elenberg Fraser completed Saint Boulevard, a new multi-residential project situated on St Kilda Rd boulevard (https://www.australiandesignreview.com/ architecture/leafy-haven-modern-primates/) that the firm created for an emerging social group they call the ‘modern primate’.
Photography by Marie Luise, Courtesy of The Jewish Museum of Australia
The work is a collaboration between designer Zahava Elenberg and the Jewish Museum of Australia
Those returning to the city might notice something new at Birrarung Marr. ‘Sukkah’ is a new, temporary work of public art that has been installed at Birrarung Marr in a collaborative project between designer Zahava Elenberg and the Jewish Museum of Australia.
‘Sukkah’ resembles a colourful, fragile structure similar in appearance to a futurist cubby house or castle and is intended as a “symbol of community, connection and reflection”. That resemblance to a shelter isn’t a coincidence, with designer Elenberg explaining “‘Sukkah’ is a temporary shelter in memory of the huts used by the Israelites as they wandered the Sinai Desert during their exodus from Egypt. It is a place of memory and empathy for those who are homeless and displaced.”
The transparent multicoloured sheets that give ‘Sukkah’ its magic are the work of Elenberg, who created the material (named Clikclax) earlier this year as a flexible physical distancing aid in workplaces and public areas. As visible in ‘Sukkah’, the material slots together and can be adjusted into many shapes, much like the 1970s toy Playplax that inspired it.
The installation was originally due to be unveiled in early October in line with the Jewish harvest festival Sukkot but was delayed due to restrictions. Jewish Museum of Australia director Jess Bram says: “As Melbourne comes out of its long and challenging lockdown, Zahava’s inspiring sculpture feels like the perfect symbol of unity and hope that we’re proud to be offering our city.”
‘Sukkah’ can be viewed at Birrarung Marr until December 13. Currently visitors can only enjoy the structure from the outside, but as restrictions ease it’s expected guests will be able to go inside the work. The Jewish Museum of Australia will reopen from January 17, 2021.
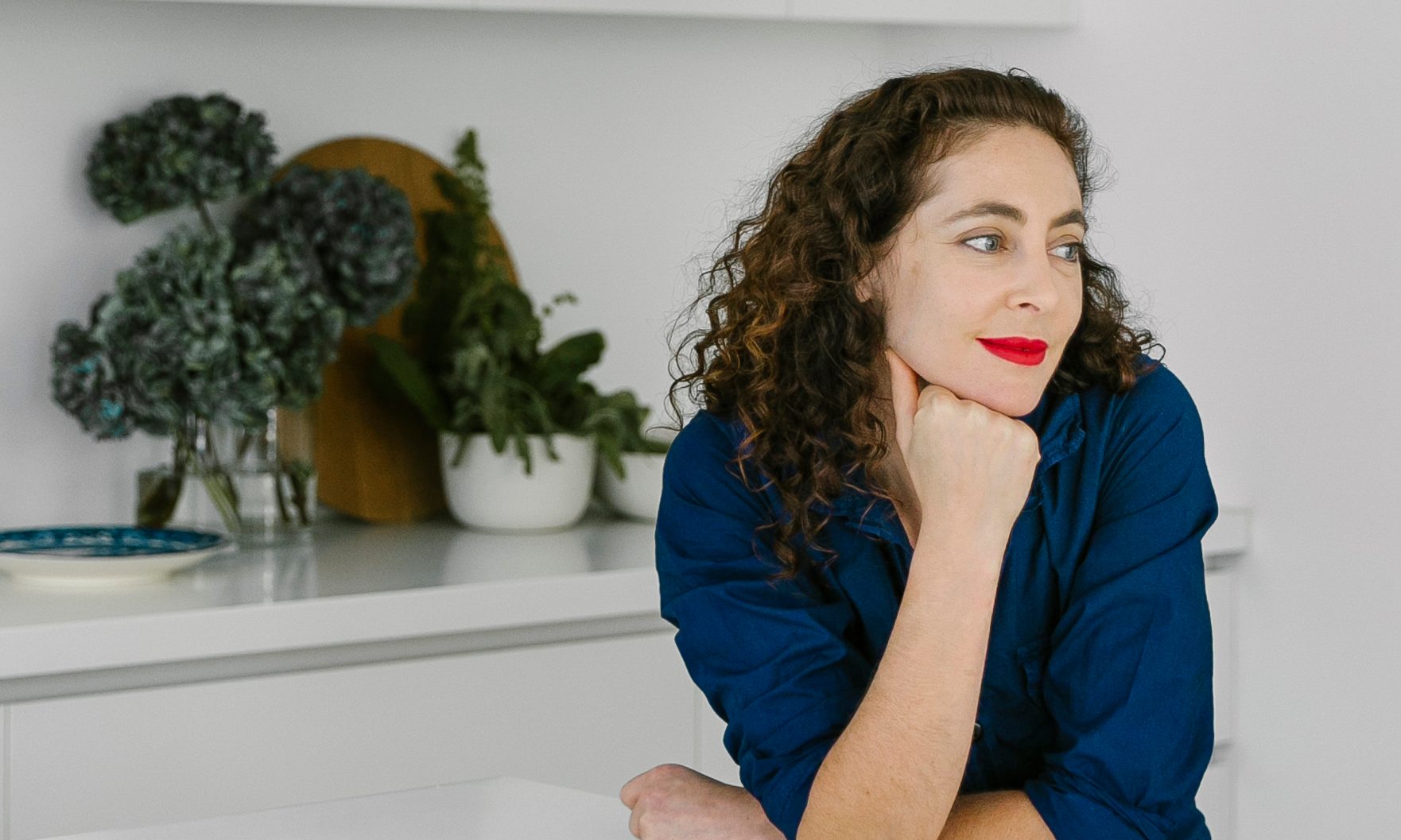
Practical as she is philosophical, Zahava Elenberg works collaboratively with developers and architects realising their vision for how a finished space can come to life.
Having designed award-winning buildings herself as an architect and establishing businesses recognised for design, from architecture firm Elenberg Fraser in 1998, to full furniture fit out company Move-In in 2002, it seems only natural to ask — what does good design mean to you?
After more than 20 years in a design-focused industry, her humility endearing, she responds:
“I have no idea,” mid-laughter.
“It’s like asking, what’s a good painting? Or what’s a good sculpture? They’re so intangible.”
“It’s the fusion between philosophy and execution. That intangible, ungraspable thing. It’s something elusive, which you often can’t define.
“Good design; something has to resonate with you, reflecting your own sense of who you are, and your own morality.”
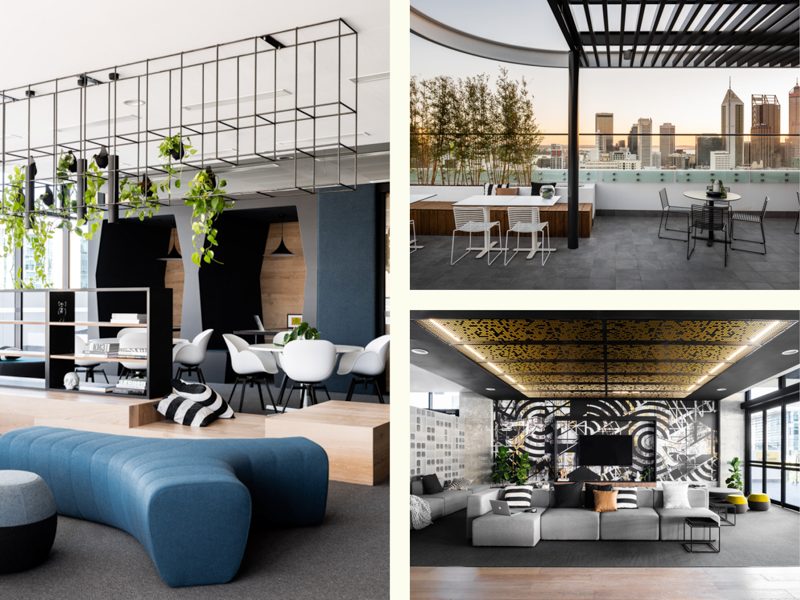
A niche in the market
Established 17 years ago, the idea for Move-In was conceived almost by accident during her time at Elenberg Fraser, when clients asked the firm to furnish properties for their investors.
“It’s not something that I had heard of, something that existed, or something that we did,” she said.
“Today every project we do is totally unique and we try and deliver the promise of the architect and the developer’s vision from the outset,” she says.
Move-In are currently working with developer Global Student Accommodation (GSA) on a suite of student accommodation projects.
The first of which, was a 13-level DKO-designed development called University Square in Carlton.
“We designed and delivered full furniture, fixture and equipment (FF&E) fit out for both locations, ensuring each had its own distinct look that complimented each architectural build,” Elenberg said.
The second GSA collaboration includes Perth-based “The Boulevard”, designed by architecture firm MJA Studio.
Zahava describes the site as a “slick and Scandinavian design aesthetic with monochromatic interior” which comprises 576 beds.
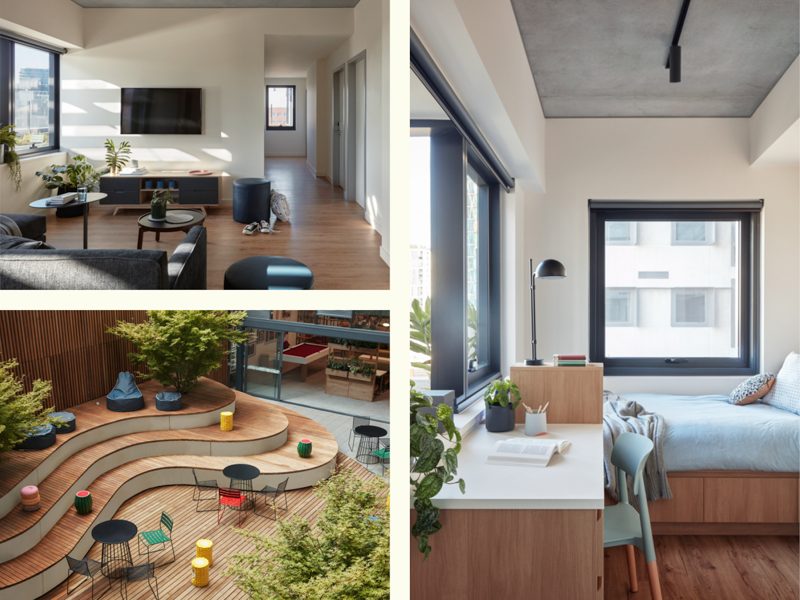
A recent collaboration with developer Citiplan saw Move-In furnish a mixture of 804 student studios and shared apartments, also located in Carlton.
Operated by Journal Student Living, and designed by architect METIER 3, Zahava says the project included several large and quirky social spaces furnished with items to ensure the space feels “quintessentially Melbourne”.
“We’re really trying to bring a localised environment into what we’re doing, whether that’s working with local designers, or using local products, and we’ve got some great clients who believe in that.”
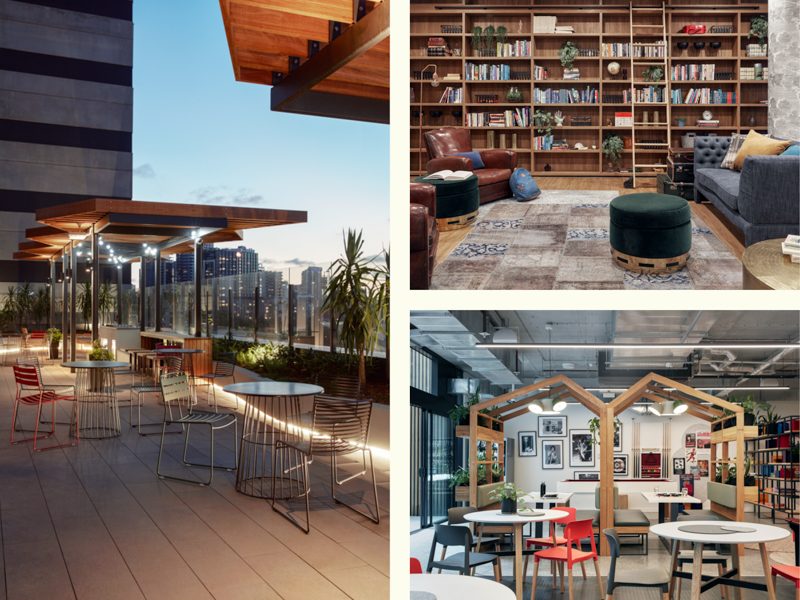
On creativity
As a recently appointed board member of the Melbourne Film Festival, when asked how her interests in film and her roles in the property sector overlap, she’s decisively clear.
“I love process and detail.
“They share the same mental dexterity which is problem-solving. You have to find a creative solution for each one of those problems.
“And I get enormous pleasure out of a beautifully crafted and complicated spreadsheet as much as I do from reading beautifully crafted scripts.
“How you can get involved in the architectural structure of screenwriting, and the way in which you imagine that as a film, is very defined in the way it fits together.
“That sense of order and the processing of information to me is very powerful.”
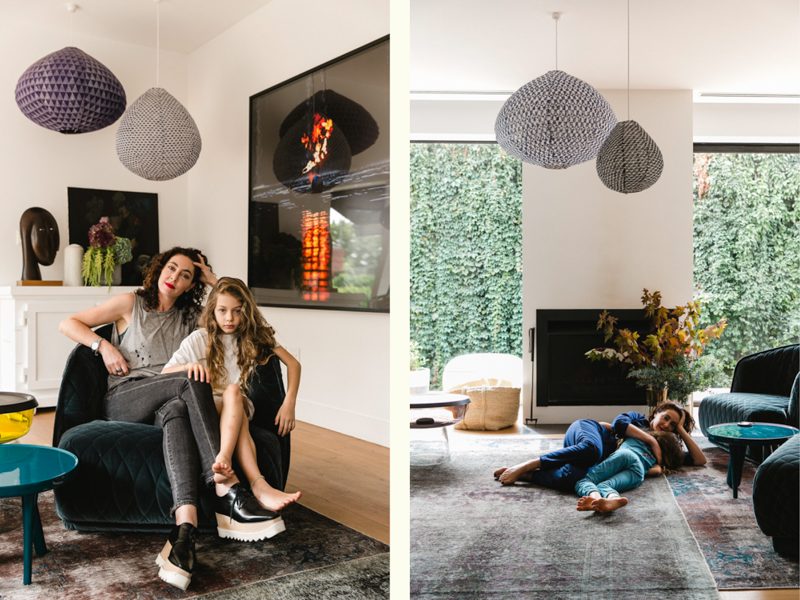
On diversity
As she moves through life, the pool of experiences she draws from continues to refine itself.
“The older I get, the more I gravitate towards people that have a diverse background of experiences. People that have had to navigate difficulties and challenges,” she says.
Having traversed loss, her father at a young age, and illness, she knows trying times.
“The hues of life are richer and deeper when you add those layers of complexity.
“My step-father is amazing and has been part of my life for more than 30- years.
“And Mum has always taught me, not through words, but through her actions that you can be whoever you want to be, and do whatever you want to do.
“And that’s been my goal to instil in my own three children.”
“The hues of life are richer and deeper when you add those layers of complexity”
Zahava Elenberg
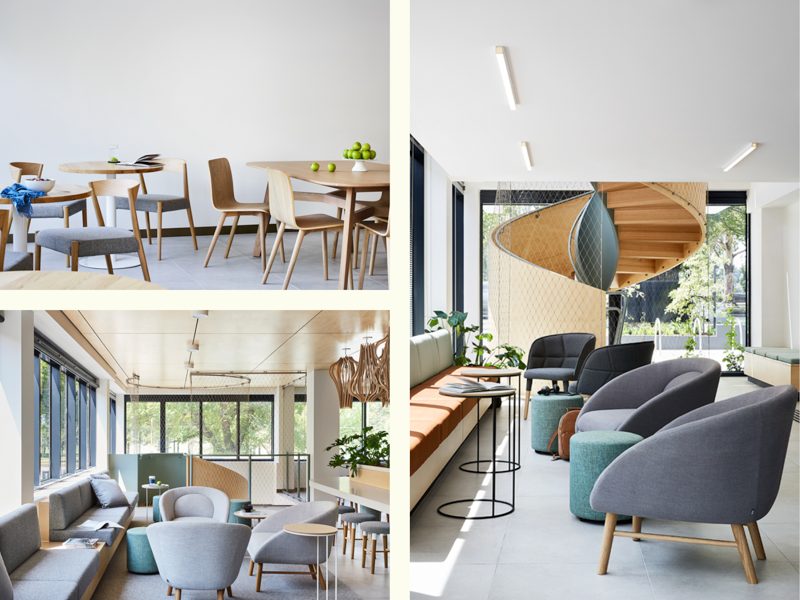
And while Move-In is firmly grounded within the student accommodation and the serviced hotels sectors, Elenberg says she’s focused on expanding into the senior living space.
“It can be a very lonely thing to be an elderly person in this society.
“Some horrible statistic came out last year that said around 50 per cent of people in retirement homes have zero visitors.
“Age is not an illness but loneliness is.”
Her plan for “elderhood” a cultural community for people aged over 80 in the senior living space focuses on education, events and social engagement, something she plans to launch in her favourite world city, New York.
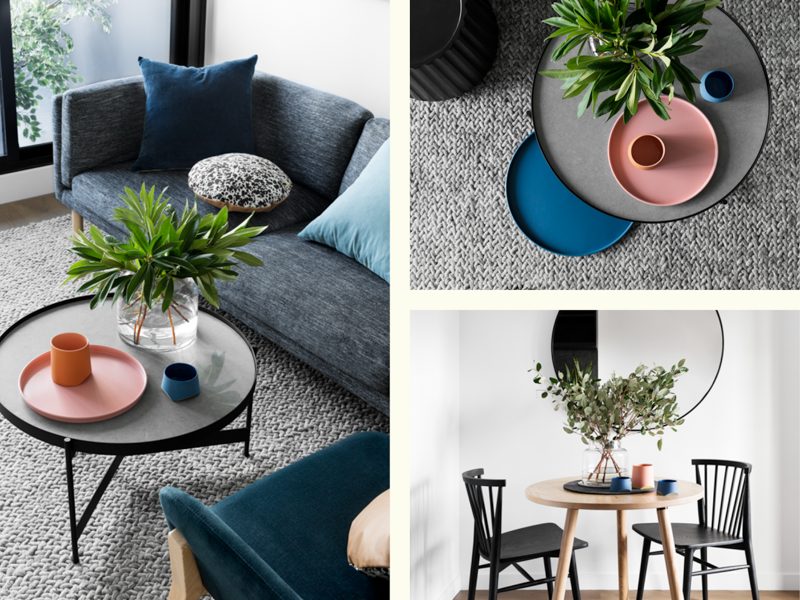
And having known “success” in many forms, the former Telstra Young Businesswoman of the Year believes its definition is being able to implement some kind of change.
“I think there’s this very artificial sense of achievement that wealth brings and that’s not what success is to me.
“Success is more about contribution, and being part of a continuous narrative that allows for change.
“It’s also having the freedom to do the things that you love doing, and the things that are important to you.
“I say to my kids, success is in the tiny things. It’s setting a goal and achieving it, whether that’s cleaning the kitchen or writing an amazing story.
“It’s a sense of achievement, and that’s self-determined.”
Fast facts
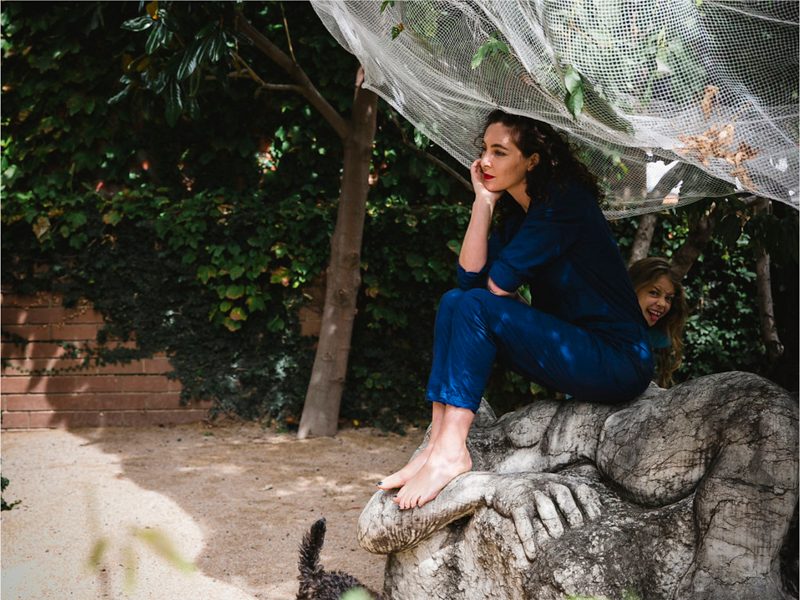
What excites her most about the industry? Imaginative clients.
Favourite architect? Elenberg says she will always have a soft spot for Mies (Ludwig Mies van der Rohe — regarded as one of the pioneers of modernist architecture).
Favourite designed building or space? Central Park, New York.
Mother to three: Lilith, Boaz and Hephzibah.
Only child of art gallery owner Anna Schwartz and sculptor the late Joel Elenberg.
Step-daughter of publisher and property mogul Morry Schwartz.
Her favourite author is Nicholson Baker, and poem? A Season in Hell by Arthur Rimbaud.
Move- in
Moving in has never been simpler. A raw and collaborative approach to complete furniture packages.
 |
 |

| Words | Stephen Crafti |
| Photography | Peter Clarke |
| Architect | Elenberg Fraser |
| Location | Melbourne |
| Project | Move-in |
‘Move-In’, complete furniture packages. Founded by architect, Zahava Elenberg, the triangular-shaped 250 square metre office space is sheltered from busy St Kilda Road.
Located in Fitzroy for ten years, the move to the studio-style office in Southbank coincided with the completion of the Triptych apartment tower above. “We liked the idea of working with a concrete shell. The space offered a strong industrial aesthetic, allowing our furniture, lighting and objects, to appear jewel-like,” says Elenberg, who presented a design brief to architects, Elenberg Fraser, whose partner Callum Fraser, is the director. “I wanted quite a raw feeling to the fit-out,” adds Elenberg, pointing out the original concrete floors and exposed services across the ceiling.
Some of the images that flashed through Elenberg’s mind in formulating a brief were of American supermarkets, in particular those by Site Architects, designed in the late 1970s and early 80s. Many of these buildings were ‘deconstructed’, with the structure of buildings exposed, as well as the fixtures and fittings. “It must have been a photo of a deconstructed wall. It seemed so raw, as well as honest,” says Elenberg.
However, contrasted with the rough envelope, is a beautifully hand-crafted fit-out. Slim concrete blocks, hand laid by some of the staff at Elenberg Fraser, create a pod-like arrangement for the work stations. Even the corners of this low wall are ‘twisted’ to form barley-like columns. “There’s something quite rewarding for an architect to actually build walls, as well as design them. This also allowed us to make a few minor changes while the walls were being erected,” says Elenberg. The 2.5 metre high concrete block walls separating the showroom from the offices and staff areas, have ‘feathered’ rather than the hard edges normally associated with bricks. “Our on-hand approach also allowed us to widen or narrow entrances as we progressed,” she adds.
While the hand-stacked concrete blocks delineate the showroom and offices, they also provide a lacey effect, allowing the north-west light to penetrate.
“We treated the bricks as though they were fabric, with a craft-like outcome.”
Zahava Elenberg

“We treated the bricks as though they were fabric, with a craft-like outcome,” says Elenberg. “but the spaces also allow you to see through the showroom, even when you’re sitting at the staff kitchen table,” she adds. as Move-In occupies two original shells on the ground floor of Triptych, Elenberg was keen to create a cohesive space. as well as building a new concrete block wall to separate a neighbouring tenancy, some of the walls and structural columns within Move-In were painted white with a datum line. “People need to imagine how furniture will look in a space, irrespective of whether it’s a complete furniture package for a private apartment, a serviced apartment or five star hotel,” says Elenberg, who has just completed a makeover of the Como hotel in South Yarra.
Elenberg describes Move-In as the ‘complete turnkey service’, where architects, designers and developers can specify a complete package of key furniture pieces that make a home; from television sets through to hanging pot plants, although the over- scaled macramé-held pot plant at the entrance was specifically designed for the Move-In office and not for an apartment. and with thousands of apartments expected to come onto the Australian market just in the next year, Elenberg will continue to Move-In to these spaces and make her mark.
Move-In
| Design Team | Zahava Elenberg, Callum Fraser, Reade Dixon, Tom Orton, Mauris Lai, Jansen Aui, Jimmy Gray, Kim Lai, Suby Liu, Dominique Hall |
| Signature Manufacturer | Delta Neon, Premier Graphics |
| Structural Engineer | Webber Design |
| Building Surveyor | Gardner Group |
| Time To Complete | 19 Days |
| Total Floor Area | 297m2 |
| Furniture | Hermann Miller task chairs from Living Edge. |
| Lighting | Lighting supplied by Lighting Partners Australia and custom design neon light by Dean Phillips. |
| Finishes | Finishes Paint from Dulux. |
| Fixed & Fitted | Generally throughout, ‘Speedframe’ aluminium shelving from Speedframe. Laminex shelving systems from Morfurniture. |
The new Move-in showroom, lovingly designed and built with Elenberg Fraser, is making a splash in the creative community with a fabulous feature on our concrete-chic fit out in Frame.
Closer to home, trend setting design blog Yellowtrace has featured our showroom in a great write-up. Check it out here.


